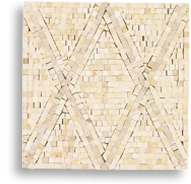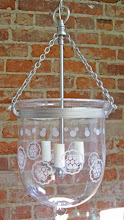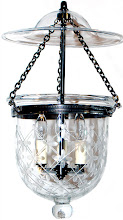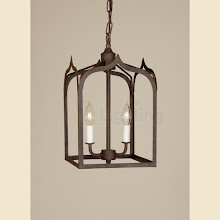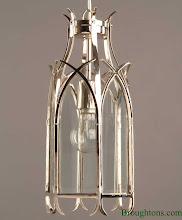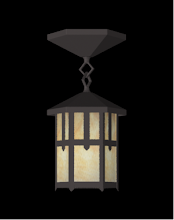Come again some other day, like when they are working inside the house!
No progress today--the rain never stopped. But yesterday the guys were here from 7 a.m. until after 5 p.m., building forms for the footings. I'm hoping for good weather so they can be back tomorrow. I'm looking forward to the return of the cement truck!
Until you see all the work that's needed to build a good foundation, you might never give it a thought. It's interesting to see how much work it takes to create something that will last.
I had a nice break from the gray, dreary day when Doyle and I visited the Majestic Lion antique store over lunch to look at lights. We didn't find anything we wanted, but we were able to narrow the field considerably. Next, we're heading back to the architectural salvage store, where Judy and I found some possibilities on Tuesday.
It may feel like things are moving slowly, but we're getting there--drip by drip.
Thursday, October 29, 2009
Tuesday, October 27, 2009
Pour it on
There's a new player on the scene: A concrete truck is whirring away on Allison Avenue as I write. A nifty little motorized wheelbarrow of some sort is making trips up and down the driveway, transporting the concrete to the two holes. Steve, Tom and Chad are working to pour a 6" layer of concrete (if I heard them correctly), upon which the footings will rest.
I'm relieved that the big truck didn't need to come on the driveway, and surprisingly excited to see something besides digging going on. It's not anything we'll ever look at once the job is finished, but it means that on the outside of the house, we're done taking things away (porch, bricks, dirt) and have started putting new things in. And that's a good feeling.
For those of you who think this process seems to be taking a long time, it feels that way to us, too. But we're happy with the work that has been done so far. And we hope that things will move more quickly once the foundations are in place.
I really can't wait to see the framing go up so I can begin to see those two spaces. I can't look at a blueprint and think in three dimensions very well. It reminds me of those standardized test questions showing a flattened, irregularly shaped drawing that was supposed to fold up into a geometric shape of some sort. I never could tell exactly what it was supposed to become.
With this project, I'm putting my faith in the people who can look at a piece of paper and envision three dimensions. And I really, really hope they all know what they are doing.
I'm relieved that the big truck didn't need to come on the driveway, and surprisingly excited to see something besides digging going on. It's not anything we'll ever look at once the job is finished, but it means that on the outside of the house, we're done taking things away (porch, bricks, dirt) and have started putting new things in. And that's a good feeling.
For those of you who think this process seems to be taking a long time, it feels that way to us, too. But we're happy with the work that has been done so far. And we hope that things will move more quickly once the foundations are in place.
I really can't wait to see the framing go up so I can begin to see those two spaces. I can't look at a blueprint and think in three dimensions very well. It reminds me of those standardized test questions showing a flattened, irregularly shaped drawing that was supposed to fold up into a geometric shape of some sort. I never could tell exactly what it was supposed to become.
With this project, I'm putting my faith in the people who can look at a piece of paper and envision three dimensions. And I really, really hope they all know what they are doing.
Thursday, October 22, 2009
The singing kitchen
I sing a lot when I'm home alone. There's nothing like belting out "Taylor, the Latte Boy" or "The Wizard and I" when there's no one to hear you. But lately, I've been hearing songs from my kitchen without any effort on my part.
This morning, while I was waking Anna up in the pitch dark at 7:30 (can't wait for the end of Daylight Savings Time), I heard music and voices. The noise sounded like it was coming through the vent by her bed. I hypothesized that Doyle or Will had left a TV on downstairs, but it sounded more like a radio.
Which is exactly what it was. Steve Hawbaker was here, working under a tarp to dig the foundation for the driveway bump-out, with a quiet radio for company. I hadn't even heard him drive up; the barely audible radio was the only indication of his presence. What a cold, miserable day to be working outside! He was joined around 9 a.m. by his brother Tom. I'm grateful to both of them for being here on a day like this.
The second musical event concerns Doyle's Illini bottle opener, which is still in a drawer in the upstairs kitchen. Using the opener causes it to play a jaunty version of the Illinois Fight Song, culminating in people cheering, "Gooooooo ILLINI!" Apparently, vibrations from the work have the same effect as opening a bottle. So, once in a while and for no apparent reason, I'll start to hear a muffled fight song coming from the drawer, as if the spatulas were taking on the measuring spoons in a hard-fought game of utensil football.
And from the sounds of it, whichever team the Illini bottle opener is rooting for is way ahead.
This morning, while I was waking Anna up in the pitch dark at 7:30 (can't wait for the end of Daylight Savings Time), I heard music and voices. The noise sounded like it was coming through the vent by her bed. I hypothesized that Doyle or Will had left a TV on downstairs, but it sounded more like a radio.
Which is exactly what it was. Steve Hawbaker was here, working under a tarp to dig the foundation for the driveway bump-out, with a quiet radio for company. I hadn't even heard him drive up; the barely audible radio was the only indication of his presence. What a cold, miserable day to be working outside! He was joined around 9 a.m. by his brother Tom. I'm grateful to both of them for being here on a day like this.
The second musical event concerns Doyle's Illini bottle opener, which is still in a drawer in the upstairs kitchen. Using the opener causes it to play a jaunty version of the Illinois Fight Song, culminating in people cheering, "Gooooooo ILLINI!" Apparently, vibrations from the work have the same effect as opening a bottle. So, once in a while and for no apparent reason, I'll start to hear a muffled fight song coming from the drawer, as if the spatulas were taking on the measuring spoons in a hard-fought game of utensil football.
And from the sounds of it, whichever team the Illini bottle opener is rooting for is way ahead.
Wednesday, October 21, 2009
Whatcha got cooking?
A quick update for today: Since our upstairs kitchen is still functional, I'm trying to cook as often as possible now. On today's menu: Chocolate-marbled banana bread and turkey rice soup.
They both look delicious, and I feel so thrifty. The turkey came from a turkey breast carcass I'd shoved in the freezer a few weeks ago after we ate most of it for dinner.
There's nothing like the smell of something simmering and something baking at the same time. Mmmm ...
In the mood to bake? Here's a link to the banana bread recipe. It's from Cooking Light, via my friend Allison:
http://find.myrecipes.com/recipes/recipefinder.dyn?action=displayRecipe&recipe_id=549763
(I usually bake it for an hour, not an hour and 15 minutes. I've also substituted light sour cream for the yogurt on occasion.)
They both look delicious, and I feel so thrifty. The turkey came from a turkey breast carcass I'd shoved in the freezer a few weeks ago after we ate most of it for dinner.
There's nothing like the smell of something simmering and something baking at the same time. Mmmm ...
In the mood to bake? Here's a link to the banana bread recipe. It's from Cooking Light, via my friend Allison:
http://find.myrecipes.com/recipes/recipefinder.dyn?action=displayRecipe&recipe_id=549763
(I usually bake it for an hour, not an hour and 15 minutes. I've also substituted light sour cream for the yogurt on occasion.)
Tuesday, October 20, 2009
Lukewarm feet
I guess it was bound to happen sooner or later: I've developed a case of lukewarm feet.
I know the kitchen will be great when it's finished. I know we need more space. I'm already tired of having my work space in the living room (whenever someone comes to the front door, it feels as though they are peeking into my cubicle--I've gotten used to more privacy at the back of the house).
But despite all that, I've had fleeting thoughts of, "Is this all really necessary?"
I've even envisioned having all the brick re-laid and going back to Square One: a badly designed 90's kitchen with icky cabinets, chipped laminate, and the worst traffic flow West of the Mississippi.
But the brick is off, the die has been cast, and I know it will be worth it when it's all over, whenever that may be.
Until then, I'm going to keep blogging and look forward to the end of my lukewarm feet.
I know the kitchen will be great when it's finished. I know we need more space. I'm already tired of having my work space in the living room (whenever someone comes to the front door, it feels as though they are peeking into my cubicle--I've gotten used to more privacy at the back of the house).
But despite all that, I've had fleeting thoughts of, "Is this all really necessary?"
I've even envisioned having all the brick re-laid and going back to Square One: a badly designed 90's kitchen with icky cabinets, chipped laminate, and the worst traffic flow West of the Mississippi.
But the brick is off, the die has been cast, and I know it will be worth it when it's all over, whenever that may be.
Until then, I'm going to keep blogging and look forward to the end of my lukewarm feet.
Friday, October 16, 2009
Walter Gilbert, my hero
The past few weeks have included a brief scare, a surprisingly easy resolution, and attainment of our first big goal: a building permit from the city.
The scare happened when Nelson went in the first time to get a permit. He was shot down on several fronts, which I've heard is typical, but which was still unnerving to us novices.
The most worrisome situation was the inspector's comment that we couldn't add one step to the basement stairs, necessary to get the back entry up off ground level, without bringing all the stairs up to code. Also, we had to make sure there was a certain amount of headroom all along the stairs -- I believe the standard is 6' 6".
Can you imagine tearing out all the stairs from a finished basement with a very small landing at the bottom, and re-building them? (Where would you put them?) Or trying to find additional headroom for stairs that are situated under OTHER stairs? It sounded like a problem that would eventually unravel our entire house, like a giant sweater.
Fortunately, Cathee, our architect, swooped over with a tape measure and encouraging words. (There's a great deal to be said for an architect who's not only amazing at what she does, but also calls you "Hon" just when you need to hear it the most.)
She immediately confirmed her previous discovery that the stairs were ALREADY UP TO CODE, and there was ALREADY ENOUGH HEAD ROOM, something of a rarity for basement stairs in houses this age. And for that, we have Walter Gilbert to thank.
Walter was a homebuilder in Des Moines in the 1930s and 40s. In 1939, he built our house for his own family, and lived there with his wife, Hilda, until he sold it after her death in the 1950s. (What? Don't you read your abstract?)
Anyway, Walter used our basement family room (now home to Will's Beatles Rock Band parties) for his office. That explains why we have daylight windows, extra-nice knotty pine paneling (with dentil molding, believe it or not) and stairs that meet code, even in 2009. (It may also have something to do with the nifty automatic light in the front entry closet.)
So after Cathee did a whole lot of additional drawings and elevations and Nelson jumped through a few more hoops, we are now the proud owners of an official building permit. (Actually, it's our second permit -- we also got one for the basement kitchen.)
Next up: digging holes and pouring footings for two new foundations. The holes are underway, and I'll post a picture soon.
Meanwhile, the upstairs kitchen is still fully functional, and will be until the two additions are framed up and sealed. That's when we'll experience full-scale demolition inside the house--but not until then. As Nelson said, "I'm not going to ruin your life until I have to."
P.S. A special thank-you and shout-out to neighbor Kathy, who was most reassuring during the permit scare, and the several friends who prodded me to write another entry--I know it's been a while. As Lynn said, "I am tired of ogees!"
The scare happened when Nelson went in the first time to get a permit. He was shot down on several fronts, which I've heard is typical, but which was still unnerving to us novices.
The most worrisome situation was the inspector's comment that we couldn't add one step to the basement stairs, necessary to get the back entry up off ground level, without bringing all the stairs up to code. Also, we had to make sure there was a certain amount of headroom all along the stairs -- I believe the standard is 6' 6".
Can you imagine tearing out all the stairs from a finished basement with a very small landing at the bottom, and re-building them? (Where would you put them?) Or trying to find additional headroom for stairs that are situated under OTHER stairs? It sounded like a problem that would eventually unravel our entire house, like a giant sweater.
Fortunately, Cathee, our architect, swooped over with a tape measure and encouraging words. (There's a great deal to be said for an architect who's not only amazing at what she does, but also calls you "Hon" just when you need to hear it the most.)
She immediately confirmed her previous discovery that the stairs were ALREADY UP TO CODE, and there was ALREADY ENOUGH HEAD ROOM, something of a rarity for basement stairs in houses this age. And for that, we have Walter Gilbert to thank.
Walter was a homebuilder in Des Moines in the 1930s and 40s. In 1939, he built our house for his own family, and lived there with his wife, Hilda, until he sold it after her death in the 1950s. (What? Don't you read your abstract?)
Anyway, Walter used our basement family room (now home to Will's Beatles Rock Band parties) for his office. That explains why we have daylight windows, extra-nice knotty pine paneling (with dentil molding, believe it or not) and stairs that meet code, even in 2009. (It may also have something to do with the nifty automatic light in the front entry closet.)
So after Cathee did a whole lot of additional drawings and elevations and Nelson jumped through a few more hoops, we are now the proud owners of an official building permit. (Actually, it's our second permit -- we also got one for the basement kitchen.)
Next up: digging holes and pouring footings for two new foundations. The holes are underway, and I'll post a picture soon.
Meanwhile, the upstairs kitchen is still fully functional, and will be until the two additions are framed up and sealed. That's when we'll experience full-scale demolition inside the house--but not until then. As Nelson said, "I'm not going to ruin your life until I have to."
P.S. A special thank-you and shout-out to neighbor Kathy, who was most reassuring during the permit scare, and the several friends who prodded me to write another entry--I know it's been a while. As Lynn said, "I am tired of ogees!"
Subscribe to:
Posts (Atom)














































































