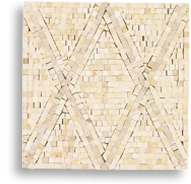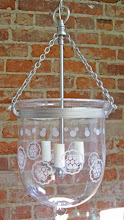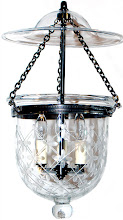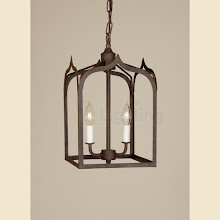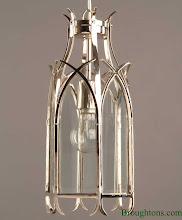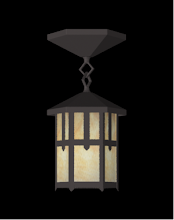The first batch of cabinets is being delivered to the painter today, after we approved the sample of Dover White paint that Nelson brought by on Saturday. We had been looking at a small board painted with eggshell Dover White; he brought by a larger board with a semi-gloss finish, which really helped us picture the cabinets.
Dover White is warm and creamy without being cream. It looks white compared to the off-white cabinets in our master bath, and creamy next to stark drywall white. I think—I hope—it's the perfect old-house white for a warm, inviting white kitchen.
I feel strangely possessive of my cabinets, and have had momentary fantasies of visiting them at the painters'. I don't know how long the painting will take. I do know the bottom cabinets have to be in place before the countertop fabricators can come measure for granite, so they're being built first, which makes sense.
The tile floor should arrive soon, and I can't wait to see that either. It feels like Christmas every week around here, and so far, we have loved everything we've unwrapped.
P.S. Well, scratch that tile arrival date. I just called Sunderlands, who called Seneca, and we learned that our tile is in the beehive kiln right now. With meshing and everything, it's not scheduled to ship until mid-May. I hope it's worth the wait.
Monday, April 26, 2010
Thursday, April 22, 2010
More on the floor
So far, the new hardwood floor gets the award for "best-smelling stage of the renovation." The toasty scent of cured oak is a big improvement over drywall mud, and also from the smell of framing materials.
It looks wonderful. I think we made the right choice putting in new wood instead of refinishing the old in the kitchen. The floor guy, from Glascock, also told me the old kitchen floor was a lesser grade of wood than the living and dining room floors.
I'm anxious to see it all in place, but it may take a while. We only have one installer, and yesterday he was here from about 9:30 - 4 p.m., with a lunch break. Who does he think he is, some kind of lazy part-time freelancer?
Ooops.
It looks wonderful. I think we made the right choice putting in new wood instead of refinishing the old in the kitchen. The floor guy, from Glascock, also told me the old kitchen floor was a lesser grade of wood than the living and dining room floors.
I'm anxious to see it all in place, but it may take a while. We only have one installer, and yesterday he was here from about 9:30 - 4 p.m., with a lunch break. Who does he think he is, some kind of lazy part-time freelancer?
Ooops.
Wednesday, April 14, 2010
Love at first cabinet
It was here for less than 24 hours, but that's all the time our sample cabinet needed to turn my head and win my heart.
I love everything about it: the lines, the details, the craftsmanship. It looked just right for the space and for our house.
I told Nelson's oldest son, Joe (a near-exact replica of Nelson) how much I liked it, and he replied, "Good! We'll make a whole lot more just like it!"
I. Can't. Wait.
I love everything about it: the lines, the details, the craftsmanship. It looked just right for the space and for our house.
I told Nelson's oldest son, Joe (a near-exact replica of Nelson) how much I liked it, and he replied, "Good! We'll make a whole lot more just like it!"
I. Can't. Wait.
Thursday, April 8, 2010
Drywall, ducts and dust—oh my!
It's been a dusty week, that's for darned sure.
The furnace people had to cut a hole in the new ceiling drywall to do the flue switchout, but that repair is finished and looks wonderful.
Also finished: the relocated frame for the original dining room door. We moved it over a couple of feet to help with the kitchen layout (it had been smack in the middle of the wall, with wasted space on either side). The new placement is great. Even with plastic sheeting and a dog gate in place, I can tell we're going to love the traffic flow.
Next up: The new hardwood floor will be laid. It won't be finished until the project is nearly complete, but it will be in place before the cabinets are installed.
We're also getting a quote on having the dining room refinished (a must-do) and the living room (we're leaning toward carpet there, but want to compare prices first).
I hope the drywallers are finished for now, but they have a few little jobs remaining: redoing the broom closet after the new laundry chute is installed, patching the drywall where we relocated the stair landing window, and repairing our master bathroom ceiling, which was damaged by the upstairs tub faucet.
The views are incredible, and the space is flooded with light, even on cloudy days. Walking into the dining room, I can see out the bank of three windows over the kitchen sink, and out the two large windows that face the garage.
When we get to live in this space, it's going to be amazing.
The furnace people had to cut a hole in the new ceiling drywall to do the flue switchout, but that repair is finished and looks wonderful.
Also finished: the relocated frame for the original dining room door. We moved it over a couple of feet to help with the kitchen layout (it had been smack in the middle of the wall, with wasted space on either side). The new placement is great. Even with plastic sheeting and a dog gate in place, I can tell we're going to love the traffic flow.
Next up: The new hardwood floor will be laid. It won't be finished until the project is nearly complete, but it will be in place before the cabinets are installed.
We're also getting a quote on having the dining room refinished (a must-do) and the living room (we're leaning toward carpet there, but want to compare prices first).
I hope the drywallers are finished for now, but they have a few little jobs remaining: redoing the broom closet after the new laundry chute is installed, patching the drywall where we relocated the stair landing window, and repairing our master bathroom ceiling, which was damaged by the upstairs tub faucet.
The views are incredible, and the space is flooded with light, even on cloudy days. Walking into the dining room, I can see out the bank of three windows over the kitchen sink, and out the two large windows that face the garage.
When we get to live in this space, it's going to be amazing.
Saturday, April 3, 2010
The calm before the storm
The house is silent except for the breakfast-zone mini-fridge, humming away in the dining room.
Will is off somewhere, Doyle and Anna are shopping, and Ringo is snoozing.
But come Monday, things will change.
The sheetrockers will come back to sand and finish the drywall, which looks amazing so far. Meanwhile, the furnace people will remove the old furnace and put in the new one, change the giant flue to a somewhat smaller one, and swap out the hideous roof vent for something more tasteful.
We can switch to a smaller flue and vent because they will only be used for the water heater. We had considered getting a new direct-vent water heater in order to lose both the closet and roof vents entirely, but the price ($1700!) seemed awfully high. For that much cash, we can live with smaller vents.
The front step is nearly finished, except for some cleaning and a new concrete pad. We'll have that put in when Nelson & co. do the concrete back step.
Although, come to think of it, doing them at the same time would mean we couldn't use either our front or back entrances while the concrete is drying. Trapped!
If you see smoke signals coming out of the new vent, it means we need you to throw some provisions through an open window. Check this space for requests.
Will is off somewhere, Doyle and Anna are shopping, and Ringo is snoozing.
But come Monday, things will change.
The sheetrockers will come back to sand and finish the drywall, which looks amazing so far. Meanwhile, the furnace people will remove the old furnace and put in the new one, change the giant flue to a somewhat smaller one, and swap out the hideous roof vent for something more tasteful.
We can switch to a smaller flue and vent because they will only be used for the water heater. We had considered getting a new direct-vent water heater in order to lose both the closet and roof vents entirely, but the price ($1700!) seemed awfully high. For that much cash, we can live with smaller vents.
The front step is nearly finished, except for some cleaning and a new concrete pad. We'll have that put in when Nelson & co. do the concrete back step.
Although, come to think of it, doing them at the same time would mean we couldn't use either our front or back entrances while the concrete is drying. Trapped!
If you see smoke signals coming out of the new vent, it means we need you to throw some provisions through an open window. Check this space for requests.
Subscribe to:
Posts (Atom)














































































