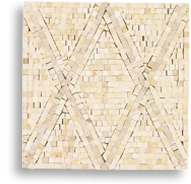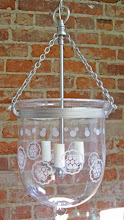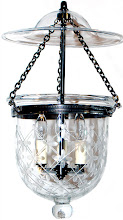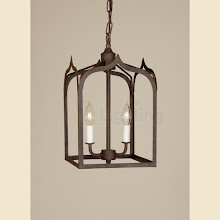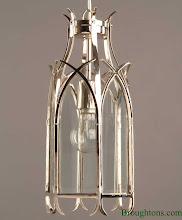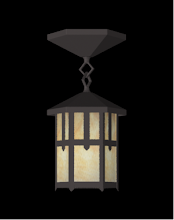That's exactly what has happened to me and ogee (pronounced ō-ˌjē) moldings.
Ogee moldings, or edges, have a combination of curves that form a graceful, elongated S-shape. Furniture trim often has ogee edges, and so do some countertops. (I've tried to find a diagram I could post, but can't--but you can visit http://www.answers.com/topic/ogee to see one.)
Now that I'm thinking about my house in a whole new level of detail, I'm suddenly spotting ogee this and ogee that everywhere I look: in the recessed panels of my doors, in my crown moldings, even in my window frames. My new kitchen cabinets will have recessed panels with ogee edges. The support brackets under the island, where the counter overhangs, may have ogee curves too.
Because of my new obsession, Doyle and I went to look at windows today. I spent the 1990s writing about Pella windows and still have friends in that business, so I am loyal to the Pella brand.
Our window allowance covers Pella ProLine windows, which are very energy-efficient and can have muntins, or grilles, on both the inside and outside of the window. There is a squared edge where the wood meets the glass.
In contrast, Pella Architect Series windows are designed to look like the windows my house was built with. Not only do they successfully imitate the look of many small pieces of glass (also known as true divided light), each sash has an ogee, rather than squared, edge.
That curve might sound like a small detail, but the difference is readily apparent when you look at the windows side by side. Which is why the helpful displays at the Pella Window Store make it so easy to do just that.
Like any upgrade, this one would have a price. And the cost in this case is enough to make you say "Oh, geez!"
Thanks for staying with me long enough to get that.
By the way, nowhere in Merriam-Webster.com is extra expense mentioned:
Main Entry: ogee
Variant(s): also OG \ˈō-ˌjē\
Main Entry: ogee
Variant(s): also OG \ˈō-ˌjē\
Function: noun
Etymology: obsolete English ogee ogive; from the use of such moldings in ogives
Date: 1677
1 : a molding with an S-shaped profile














































































