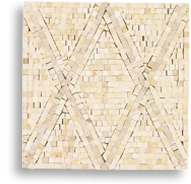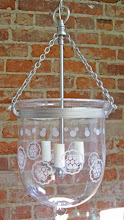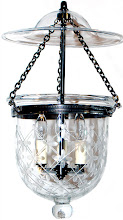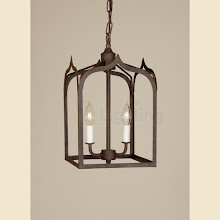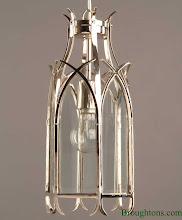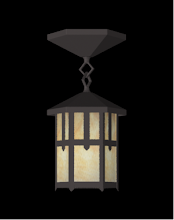I've been searching, and searching, for tile that matches the front entryway. Yes, I know I mentioned one option found online -- but the color (brownish) and material (travertine) didn't match the original.
I've driven to more far-flung tile showrooms than I care to remember, and shown countless people a photo of our entryway tile, as if it were a lost child. And I've been met with blank stares, rueful head shakes, and suggestions to check with architectural salvage places (which I already have, in Des Moines and Chicago).
Finally, a salesman at a remote Flooring Gallery somewhere between here and Minneapolis took pity on me and my "Have You Seen This Floor?" photo. Maybe I looked wild-eyed and desperate, or maybe I bolstered my karma by donating those anti-viral wipes to Anna's school. Anyway, the salesman looked me in the eye and said, "I don't know. But I know who does know. You need to talk to Mike. He works for our parent company, and he knows everything about tile."
Later that same day, as if by magic, Mike the Tile Guru appeared at my front door for an in-person tile consultation. It took him all of sixty seconds to tell me what company made our tile, what it's made of (clay, also known as quarry tile), what minerals were used to create the brick-red color, and where I could find a near-exact replica--within my budget.
It was like a tile miracle, or Tile Santa, or something. It was so astonishing that part of me is worried he was a remodeling-induced hallucination. What if I call Flooring Gallery back and they say, "Mike? Mike who? We don't know anything about an omniscient tile guru named Mike!"
If that does happen, I have bigger issues than where to find the right tile.
Sunday, November 22, 2009
Monday, November 16, 2009
Everything you wanted to know about window prices*
*But were afraid to ask.
We received more detailed pricing information from the Pella people today, and learned that the incredibly expensive windows cost so much because they were one inch narrower than Pella's smallest normal size -- 20" instead of 21".
That inch required them to quote their ultra-custom, super-expensive, Oprah's-house-in-Hawaii level of windows, instead of their normal custom, very expensive windows. (Who knows what brand Oprah really has, but you get the point.)
I understand why they have upcharges for custom sizes. But for the life of me, I can' t figure out why, when sending us the first bid, they didn't point out, "If you make these windows an inch wider, you won't need federal bailout funds to build your addition." It's not as though we need these windows to fit any existing openings -- they are going into new walls.
Instead, they waited for us to ask the question, then gave us the information. It leaves kind of a bad taste in my mouth.
Nelson has had great experiences with Marvin windows and has used them extensively. They have ogees, spoon hardware (aka locks that look old-fashioned) and come in 60/40 double hungs. It will be interesting to see how the quote comes in, and what we decide.
In the meantime, if you're buying windows, ask a lot of questions before you buy. And unless you have Oprah's budget, stay away from double-hungs that are 20" or narrower.
We received more detailed pricing information from the Pella people today, and learned that the incredibly expensive windows cost so much because they were one inch narrower than Pella's smallest normal size -- 20" instead of 21".
That inch required them to quote their ultra-custom, super-expensive, Oprah's-house-in-Hawaii level of windows, instead of their normal custom, very expensive windows. (Who knows what brand Oprah really has, but you get the point.)
I understand why they have upcharges for custom sizes. But for the life of me, I can' t figure out why, when sending us the first bid, they didn't point out, "If you make these windows an inch wider, you won't need federal bailout funds to build your addition." It's not as though we need these windows to fit any existing openings -- they are going into new walls.
Instead, they waited for us to ask the question, then gave us the information. It leaves kind of a bad taste in my mouth.
Nelson has had great experiences with Marvin windows and has used them extensively. They have ogees, spoon hardware (aka locks that look old-fashioned) and come in 60/40 double hungs. It will be interesting to see how the quote comes in, and what we decide.
In the meantime, if you're buying windows, ask a lot of questions before you buy. And unless you have Oprah's budget, stay away from double-hungs that are 20" or narrower.
Friday, November 13, 2009
The bricks are back!
The masons had a gorgeous, sunny day on Wednesday and got all the brick laid. It went back remarkably quickly and looks amazing! I'm so glad we were able to reuse it. It was a labor-intensive process, but the result is so worth it. They are putting plates on the foundations today, whatever those are, and plan to start framing on Monday.
Meanwhile, we've reached a critical decision point on the windows. We got our estimates, and the Architect Series bid (the more historically accurate windows with ogees, old-fashioned hardware, etc.) came in at almost twice the cost of the ProLine windows. We have ten new windows total, so it's a huge difference.
We also learned that uneven double-hungs (the bottom sash is larger than the top sash) are not available in ProLine--a detail we were planning for two of the window groupings. It doesn't work to mix the window brands (the appearances vary too much) so we have to pick a brand and live with it.
I wish I knew how we'd feel about it when we were finished. I don't want to think, every time I look through a window, "Well, that was a bad call. We should have scrimped somewhere else so we could have gotten the Architect Series windows." Neither do I want to go way over budget on a single item, not knowing what potentially costly surprises might be lurking in this old house.
It comes down to this: How do you make the call between doing what's right for the house, and what's right for the budget? And if I do splurge on the Architect Series windows, what am I willing to cut back on? Lighting? Counters?
Your suggestions, comments and ideas are welcome...this one has to be decided sooner rather than later.
Meanwhile, we've reached a critical decision point on the windows. We got our estimates, and the Architect Series bid (the more historically accurate windows with ogees, old-fashioned hardware, etc.) came in at almost twice the cost of the ProLine windows. We have ten new windows total, so it's a huge difference.
We also learned that uneven double-hungs (the bottom sash is larger than the top sash) are not available in ProLine--a detail we were planning for two of the window groupings. It doesn't work to mix the window brands (the appearances vary too much) so we have to pick a brand and live with it.
I wish I knew how we'd feel about it when we were finished. I don't want to think, every time I look through a window, "Well, that was a bad call. We should have scrimped somewhere else so we could have gotten the Architect Series windows." Neither do I want to go way over budget on a single item, not knowing what potentially costly surprises might be lurking in this old house.
It comes down to this: How do you make the call between doing what's right for the house, and what's right for the budget? And if I do splurge on the Architect Series windows, what am I willing to cut back on? Lighting? Counters?
Your suggestions, comments and ideas are welcome...this one has to be decided sooner rather than later.
Saturday, November 7, 2009
Leap of faith
The foundations have been poured and are now curing in weather far nicer than they have any right to expect: It's supposed to be 70 today!
Looking at the rough outlines of the two new additions, and trying to envision what they'll look like when they are finished and filled with cabinets, a desk, backpacks and coats, I'm struck again by what a leap of faith this whole process is, in large part because of my lack of 3-D vision.
Don't get me wrong: we've been lucky enough to find some extremely skilled people to take on our house. I have all kinds of confidence in Cathee, Nelson, and crew. But no matter how great everyone is, it still takes a lot of guts to cut a couple of holes in a 70-year-old house.
When looking at the two foundations, I keep changing my mind from "that looks big" to "that looks small" to "I sure hope that will be a good size when we're living in it."
My overall hope is that when the project is finished, both additions will look as though they have always been there ... as if some very foresighted architect had realized in 1939 that we'd want room for a home office and an island in the kitchen, and also that we'd need to store more coats than anyone would anticipate for a family of four.
Next up: The salavaged brick will be laid around the bottom of each little foundation. I think Nelson said there will be three or four rows of brick, to help tie in the additions with the house. Then comes the framing, which is what we're all longing to see.
Until I can really see it, I'm just going to have to take it all on faith.
Looking at the rough outlines of the two new additions, and trying to envision what they'll look like when they are finished and filled with cabinets, a desk, backpacks and coats, I'm struck again by what a leap of faith this whole process is, in large part because of my lack of 3-D vision.
Don't get me wrong: we've been lucky enough to find some extremely skilled people to take on our house. I have all kinds of confidence in Cathee, Nelson, and crew. But no matter how great everyone is, it still takes a lot of guts to cut a couple of holes in a 70-year-old house.
When looking at the two foundations, I keep changing my mind from "that looks big" to "that looks small" to "I sure hope that will be a good size when we're living in it."
My overall hope is that when the project is finished, both additions will look as though they have always been there ... as if some very foresighted architect had realized in 1939 that we'd want room for a home office and an island in the kitchen, and also that we'd need to store more coats than anyone would anticipate for a family of four.
Next up: The salavaged brick will be laid around the bottom of each little foundation. I think Nelson said there will be three or four rows of brick, to help tie in the additions with the house. Then comes the framing, which is what we're all longing to see.
Until I can really see it, I'm just going to have to take it all on faith.
Subscribe to:
Posts (Atom)














































































