The foundations have been poured and are now curing in weather far nicer than they have any right to expect: It's supposed to be 70 today!
Looking at the rough outlines of the two new additions, and trying to envision what they'll look like when they are finished and filled with cabinets, a desk, backpacks and coats, I'm struck again by what a leap of faith this whole process is, in large part because of my lack of 3-D vision.
Don't get me wrong: we've been lucky enough to find some extremely skilled people to take on our house. I have all kinds of confidence in Cathee, Nelson, and crew. But no matter how great everyone is, it still takes a lot of guts to cut a couple of holes in a 70-year-old house.
When looking at the two foundations, I keep changing my mind from "that looks big" to "that looks small" to "I sure hope that will be a good size when we're living in it."
My overall hope is that when the project is finished, both additions will look as though they have always been there ... as if some very foresighted architect had realized in 1939 that we'd want room for a home office and an island in the kitchen, and also that we'd need to store more coats than anyone would anticipate for a family of four.
Next up: The salavaged brick will be laid around the bottom of each little foundation. I think Nelson said there will be three or four rows of brick, to help tie in the additions with the house. Then comes the framing, which is what we're all longing to see.
Until I can really see it, I'm just going to have to take it all on faith.
Subscribe to:
Post Comments (Atom)














































































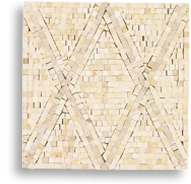

































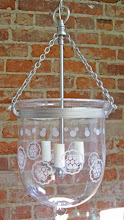
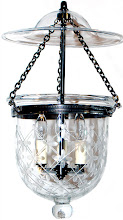
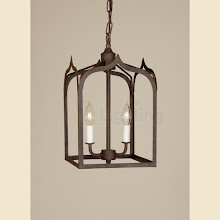
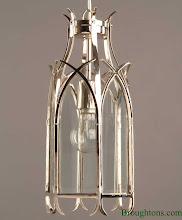













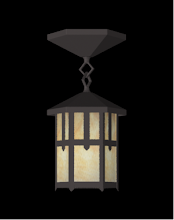
































No comments:
Post a Comment