The giant flue is gone, courtesy of this morning's crew, and the new, smaller one is on its way in as I write.
So far, that flue has been the biggest surprise of this whole project. We didn't know it was there until we moved some walls—it had been hidden in the old wall near the stair landing.
This little added project is anything but cheap, but it's worth it to me to not lose half of a floor-to-ceiling cupboard. That's a lot of room to give up.
This got me started thinking about everything we've added to this project since we started:
1. We made the back bumpout 8' wide instead of 5.5'. No regrets there.
2. We added coffers to the kitchen ceiling. If they look as beautiful as I anticipate, this will have been another good addition.
3. We changed the roof flashing to copper. This was a wash financially. The roofing budget included new sheathing wherever it was needed, and we didn't need any.
4. We resided the dormer and moved the window. I'm so glad we did this, and I love the new window location centered on the upper step of the landing.
5. We're likely adding heat under the back entry tile to make that north-facing space cozier and help shoes and boots dry faster. Anyone have experience with heated tile floors?
6. We're having the front step re-built this week. The same mason who did such a great job on the new foundations will be rebuilding it using the old brick. Nelson knows the best subcontractors—it's such a comfort to know that whatever our house needs in years to come, we can count on him to recommend someone who'll do a wonderful job.
7. Thanks to Ringo's carpet demolition, we're either refinishing the living room floor or getting new carpet. This isn't really related to the kitchen project, except that he's been confined to the living room instead of the kitchen during this process.
I think that's all for now. But I'm guessing there are at least a few more additions lurking.
Subscribe to:
Post Comments (Atom)














































































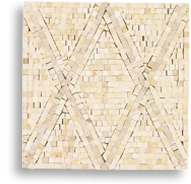

































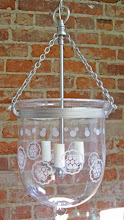
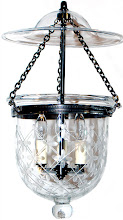
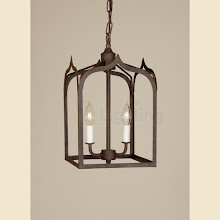
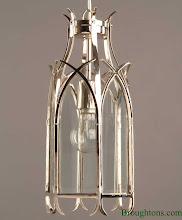













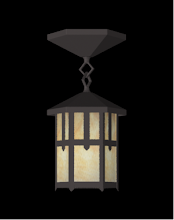
































We put an electric heated tile floor in our basement bathroom in San Francisco. It was pretty simple - the kit was about $250 and included an electric-blanket like mat that went in the tile bed, with a wire up to a little thermostat/timer on the wall. While such systems are said to be quite dependable, we moved shortly thereafter...if they ever need maintenance, they're buried under your tile.
ReplyDelete